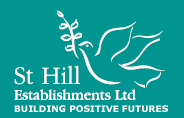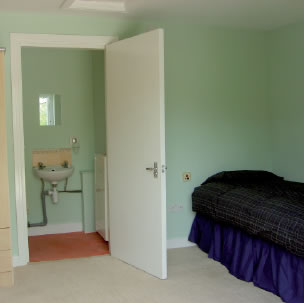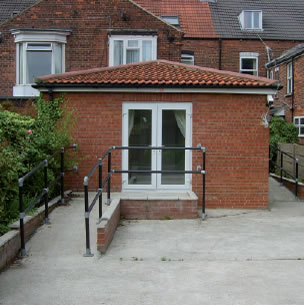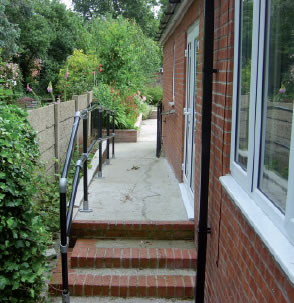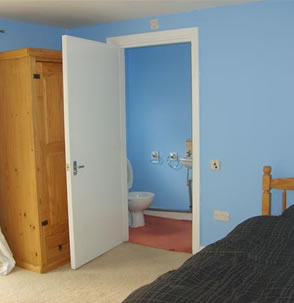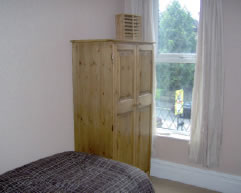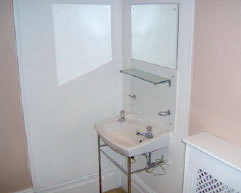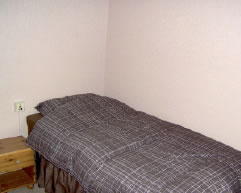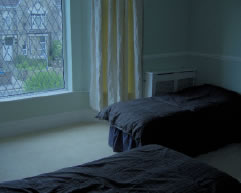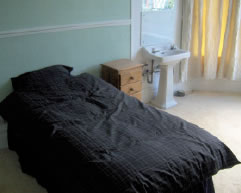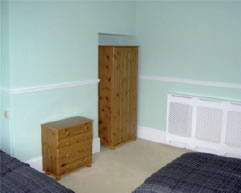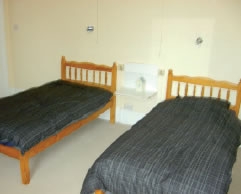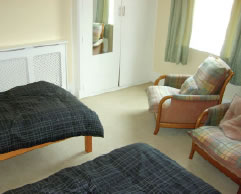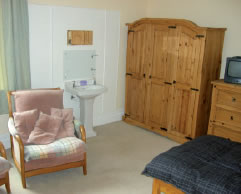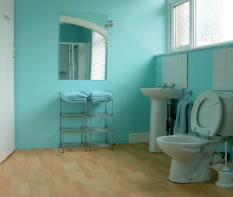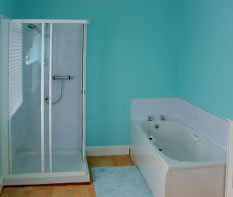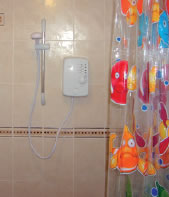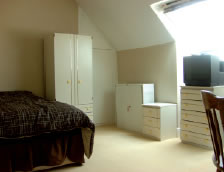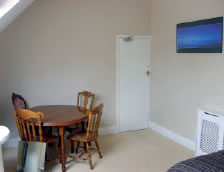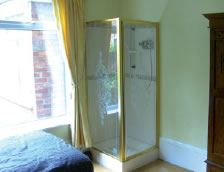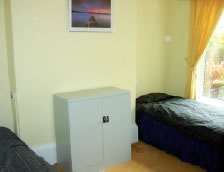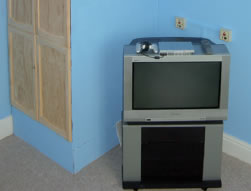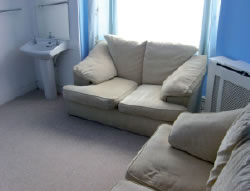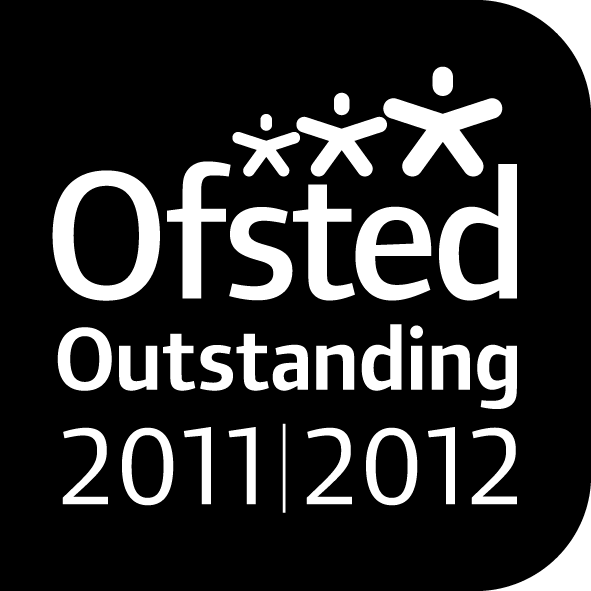St Hill House is a three storey, seven bed home. It provides three single bedrooms (two with en-suite) and two doubles which provides the flexibility of placements for sibling groups. Two further bedrooms are provided for staff as a sleep-in facility. All bedrooms have wash basin facilities. There are four further toilets in addition to the en-suites to the bedrooms. There is a new fully fitted four piece bathroom suite, living room, dining room, kitchen, quiet room / family contact room and front and back gardens. There is a fenced area to the rear of the back garden with gated on-site parking facilities. The third floor houses a particularly impressive living area suitable as a large studio style room, with an adjoining bedroom, ideal for transition to independent living. The manager's office is situated on the ground floor.
|
|
|
|||||||||||||||||||||
|
|||||||||
|
|
|
|
||||||||
|
|
|
